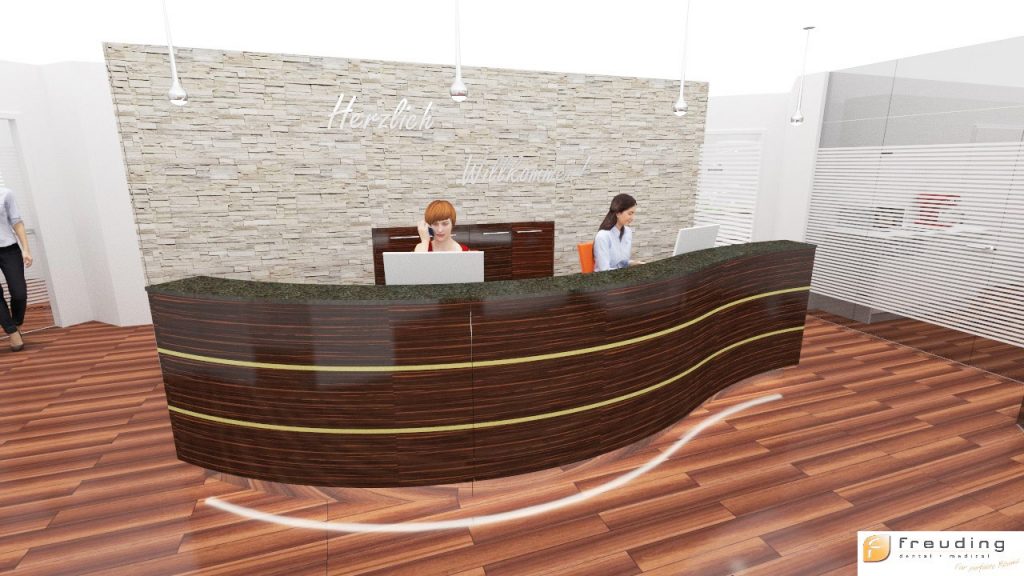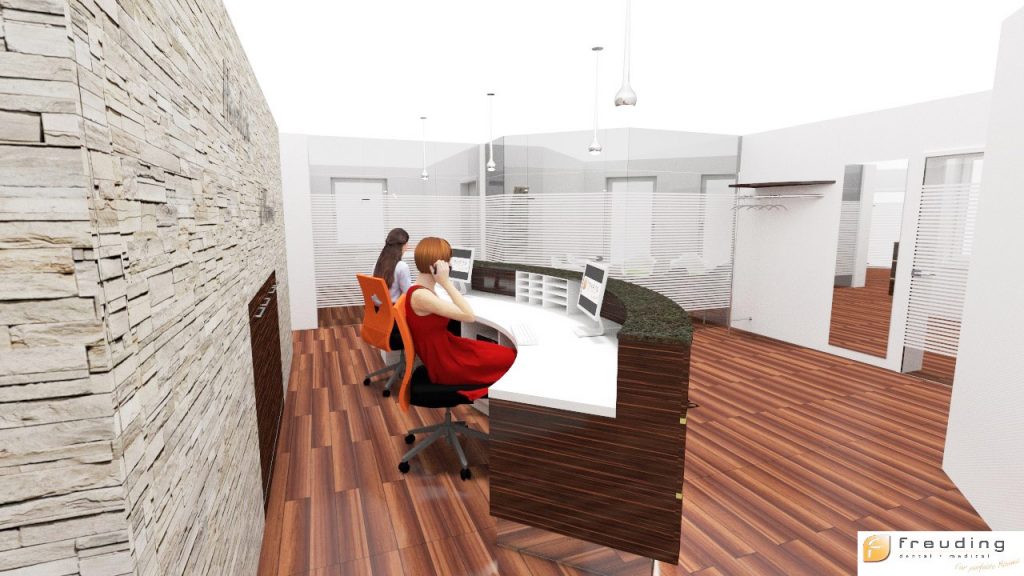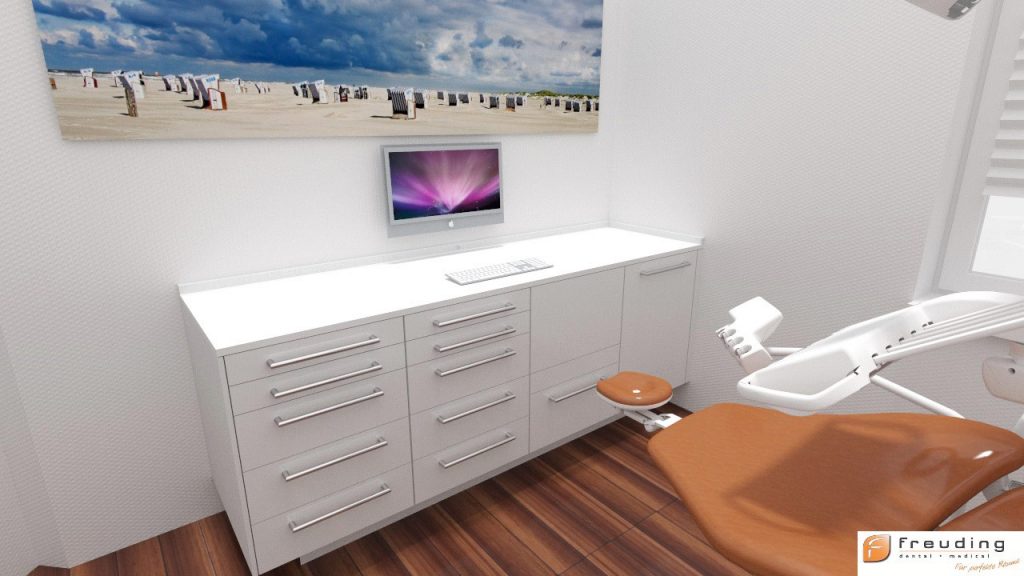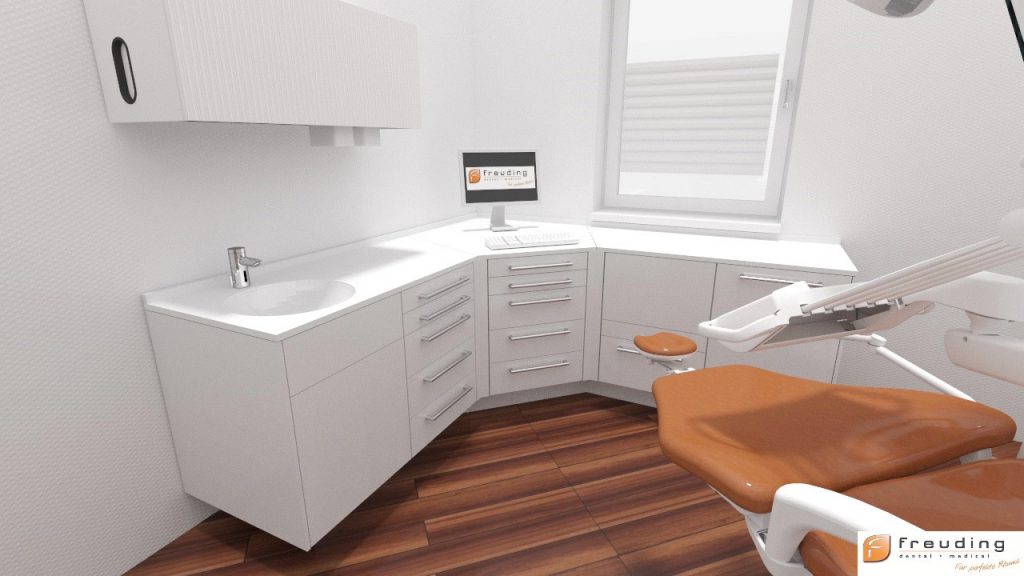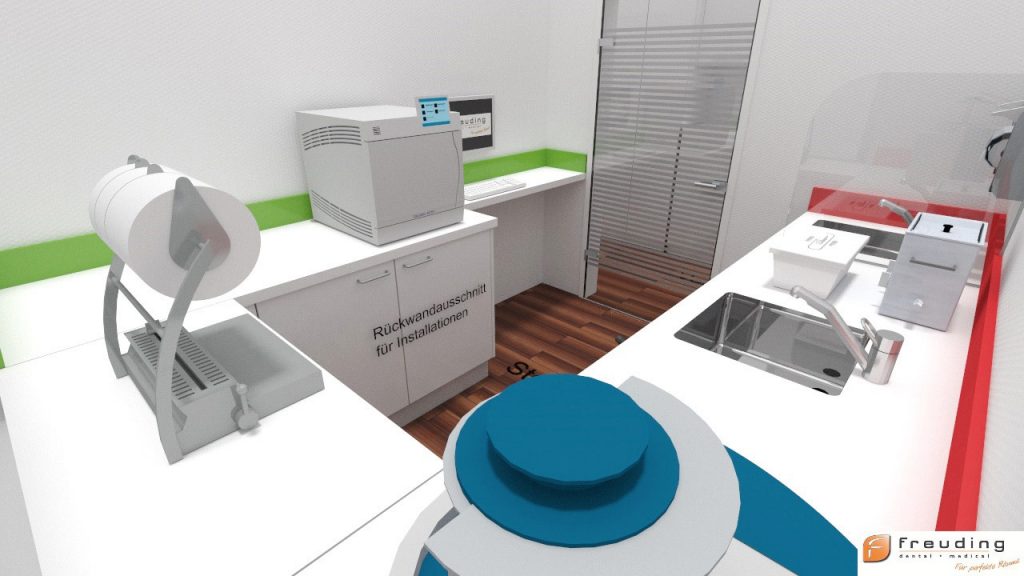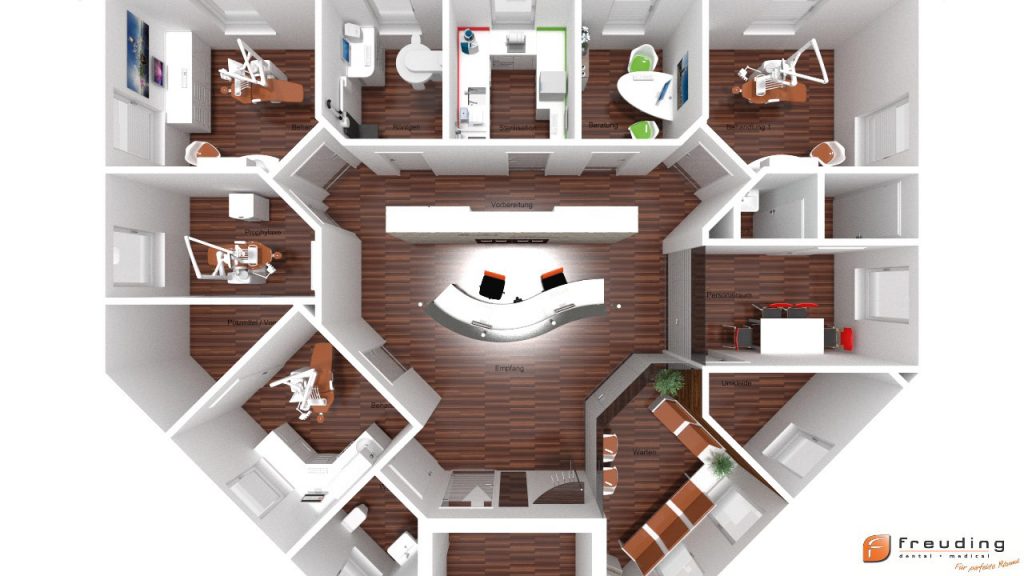We are your partner right from the start: Taking your wishes into account, we plan your furnishings using the floor plan by our in-house interior designers and our technical draftsmen. With the help of three-dimensional CAD drawings and detailed views, different versions can be played through. The Freuding construction teams ensure that your facility is properly assembled and installed.

